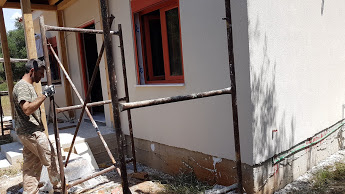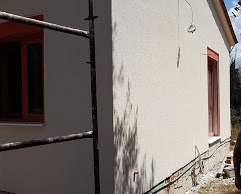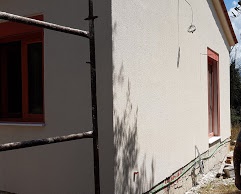Timber Frame Constructions
- DPS Kefalonia

- Nov 9, 2019
- 2 min read
Timber constructions are strong,Natural, ecological, sustainable & earthquake resistant. they are great insulators, warm in the winter and cool in the summer making them more energy efficient. they are fast to construct, durable and easy to maintain, making them a popular choice.

Stage 1 - Land and topographic surveys are conducted and checked with the department forestry that the land is able to be built on. A building permit is then issued at a cost (many plots of land already have a building permit, so do check. Topographic and building plans are then submitted to the town hall for approval.
Example of the topographic survey and building plans designed using a computed generated design programme.
excavation & Trenching
Once plans have been approved work starts on the soil excavation and trenching in order to prepare for the laying of pipe lines such as drainage and plumbing and for the concrete foundations. Wooden boxes and timbers are used to protect the excavation and trenches while the concrete is being laid.

Laying of foundations
The concrete is poured into the boxes. After the concrete has set, the wooden boxing and wooden supports are removed. The foundation are then ready for the timber frame to be constructed.
timber Frame encased
The process of constructing the timber frame. After the initial timber frame is constructed the frame is then enclosed between two engineered board sheets. At this point the electrics board is installed ready for power points, TV points and internet connections.

Exterior Insulation
On the exterior of the property, on top of the OBS engineered board sheets the external insulation is put in place.

exterior Insulation
The specific external wall insulation placed over the waterproof membrane is Durosol ®.

Why use exterior insulation?
Exterior insulation is more efficient at reflecting the suns heat, is extremely water proof and keeps the internal temperature of the house regulated. It is Extremely energy efficient and reduces energy loss from the house by up to 50 %. This results in the interior of the house remaining cooler in summer months and traps thermal energy produced by home heating systems internally in the winter months.
Roofing
Insulation and preparation for laying the roof occurs simultaneously with insulation of the house wall exterior. A waterproof membrane is applied and then the roof insulation. The specific roofing insulation used for the roof is Durosol ®.
The insulated and waterproof roof is tiled then the roof joints are sealed.
Exterior Finish
This includes installation of windows, doors and shutters. Adding the external plaster board finish over the insulation. More plaster and a rendering coat is added to the exterior and painting window and door frames. After this point, steps and patio will be added and landscaping will occur.
interior Finish
On the interior of the property, on top of the OBS engineered board sheets, Dry-walls are erected. Holes in the dry wall are so as electric connections such as power points, TV points and internet connections can be accessed and later sockets added. Also plumbing connections are made accessible through the dry wall.









































































































Comments