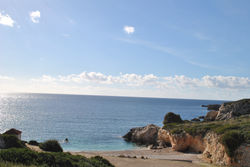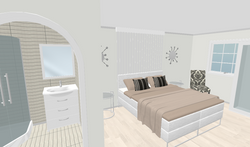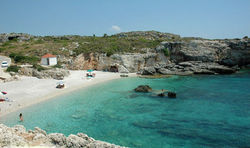
Project 114 The Atrium
*The total price includes building permits, documentation, legal costs and all fixtures and fittings. This includes paint, finishing, fitted wardrobes, kitchen units & all appliances (oven, fridge, washing machine etc.). Also includes all fittings for bathrooms, floors, lighting and air-conditioning throughout the property. All garden landscaping, verandas, pergolas & patio tiles or decking is also included.
*Addition of a Swimming pool.
Prices for the additional of a swimming pool start from €22,000. The total price of a swimming pool, this includes all documentation & permits, pool fixtures (plumbing, electrics & filtration system) and pool tilling. Also included are pool tiled surrounds and an additional patio area, decked or tiled.
Lagadakia beach, Kefalonia Pr114
Location: Lagadakia
Project: New Build
Plot size: 5,000 m2
Plot price: €65,000
Area of property: 258 m2
Area of patio terraces: 199.5 m2
Total price: €440,000
4 4
Beds Baths
Location
This stunningly located plot of land (with planning and building permission granted) is only 100m from Lagadakia beach. It is a dream come true for those looking to create a home or tourist accommodation in quiet, stunning location by this tranquil beach. Lagadakia beach is known for its crystal clear turquoise waters, rocky bay & caves one of the best beaches in Kefalonia for snorkelling.
The plot which is located near to the cape of Gerogombos where the famous St. Gerogombos lighthouse is situated and near to Lagadakia taverna just outside of Havriata.
The closest village of Havriata or (Chavriata) is known as the "Balcony of the Ionian" due to its inspiring views of both the fertile lowland and the sea. It is considered to be one of the most historical & beautiful villages in the Paliki area. Due to its wide variety of local biodiversity, it is a popular destination for nature lovers.
Details
Project 114 would lend itself to construction as as luxury villa, retreat house or small hotel. The build size will depend on the nature of how our client chooses to utilise the land. From a four bedroom villa design to a large villa complex, consisting of independent holiday bungalows. There are many design options available, we have opted to showcase our 4 bedroom, 4 bathroom atrial villa "The Atrium".
The Atrium is beautifully simple yet chic in its design. Its atrial symmetry, centralised living room, and vast amount of glass accentuate the property's light and spacious nature.
The Atrium consists a four bedrooms accompanied each by their own private en-suite bathrooms. The extremely spacious fitted kitchen breakfast room leads off from the atrial living room and dining area (which can be divided with an internal wall). The living room is quite literally at the heart of the house. patio, landscaped gardens, parking and *optional swimming pool.
The four verandas face north, east, south & west radiating out from the atrium like rays of light so you can always find a place to envelope the sunshine.
Design & construction
The three dimensional computer simulated design we have created shows the completed property. The plans have been accepted for the build to commence, yet the building design can be altered & individualistically adapted to encompass all your requirements. All fixtures & fittings are chosen by you our clients, to accommodate budget and personal taste. Building permission has already been granted and the project is awaiting your input prior to construction. Leaving you the scope & the flexibility to express your interior creativity.
Floor plan
 |  |
|---|---|
 |  |
 |  |
 |  |
 |  |
 |  |
 |  |
 |  |
 |  |
 |  |
 |




