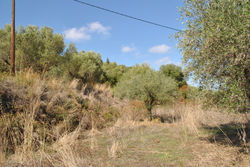
Project 101
 |  |
|---|---|
 |  |
 |  |
 |  |
 |  |
 |  |
 |  |
 |  |
 |  |
 |  |
 |  |
 |  |
 |  |
 |  |
 |  |
Floor plan

*The total price includes building permits, documentation, legal costs and all fixtures and fittings. This includes paint, finishing, fitted wardrobes, kitchen units & all appliances (oven, fridge, washing machine etc.). Also includes all fittings for bathrooms, floors, lighting and air-conditioning throughout the property. All garden landscaping, verandas, pergolas & patio tiles or decking is also included.
With regard to the pool, this includes all documentation & permits, pool fixtures (plumbing, electrics & filtration system) and pool tilling. Also included are pool tiled surrounds and an additional patio area, decked or tiled.
Ag. Anargyroi, Kefalonia 101
Location: Ag. Anargyroi, Lixouri
Project: "Off Plan" new development
Plot size: 750, m2
Build area: 76 m2
Price of plot: €30,000
Total price without pool: €150,000
Total price with pool from: €180,000
2 2
Beds Baths
More information available on request
Location
This stunning 750 m2 plot of land with planning permission, would make an ideal rural retreat. Attractively located just 1 km from Lixouri the second largest town in Kefalonia, 2.6 km from Fikia beach and 13.8 km from the stunning Petani beach. Its Village setting, with both mountain and sea views, makes this "off plan" property ideal for those who want a relaxing rural home within close proximity to amenities and some Kefalonia's most beautiful beaches.
Details
Project 101, consists of two bedrooms, en suite to bedroom 1, lounge, dining area, kitchen, bathroom, two verandas, patio & BBQ area, landscaped gardens and optional swimming pool. Both bedrooms have fitted wardrobes and a further fitted storage cupboard is located in the corridor to both bedrooms. Both bedrooms and the lounge are east facing, providing stunning mountain and sea views.
Project 101, offers a high quality outdoor living experience; with French doors leading out from the lounge onto veranda 1 and French doors leading out to veranda 2 from bedroom one. both verandas are offer beautiful views of the Aenos mountain range and the sea. A further patio and BBQ area is located at the rear of the property, being ideal as an additional exterior dining space.
Design & construction
The three dimensional computer simulated design we have created shows the completed property. The plans have been accepted for the build to commence, yet the building design can be altered & individualistically adapted to encompass all your requirements. All fixtures & fittings are chosen by you our clients, to accommodate budget and personal taste. Building permission has already been granted and the project is awaiting your input prior to construction. Leaving you the scope & the flexibility to express your interior creativity.


